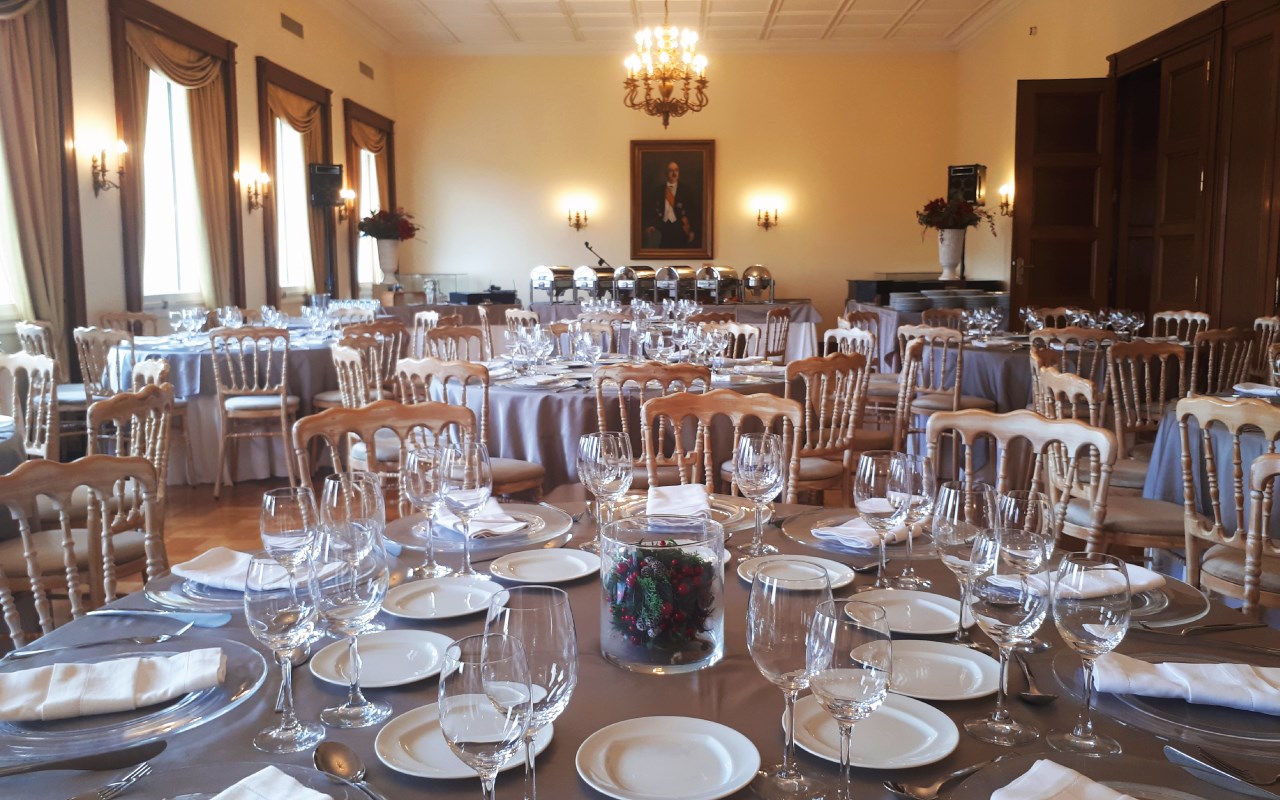c
Ceremonies and Receptions Room
for formal events
The Eugenides Foundation hall for formal ceremonies and receptions has a rectangular shape of high aesthetics and is the most characteristic example of the initial building’s architecture.

Covering a total area of 133 m², it can accommodate up to 100 people for a seated meal and 150 people for cocktail parties.
Ceremonies and Receptions Room Capacity
‘Seated meal’ configuration
100 seats
‘Cocktail party’ configuration
150 people
| Ceremonies and Receptions Room Dimensions |
Display Screen Dimensions |
Seating Capacity |
Configuration |
|
17.2 x 7.75 m = 133.3 m² Height: 3.97 m |
Height: 2.00 m Width: 3.5 m Diagonal: 3.65 m |
100 people 150 people |
 |
Ceremonies and Receptions Room Equipment
Display screen
2.00 x 3.50 m (7 m2)
Podium
1
Microphones
2 wireless microphones
Projector, audio and video console
Provided together with technical support
Interpreters’ cabins
n/a
Laptop
Yes
Lighting
Natural and artificial lighting
Presentation reception (slide reception)
Located inside the room and operated by the Eugenides Foundation staff
Floor plan
Ceremonies and Reception room
c





