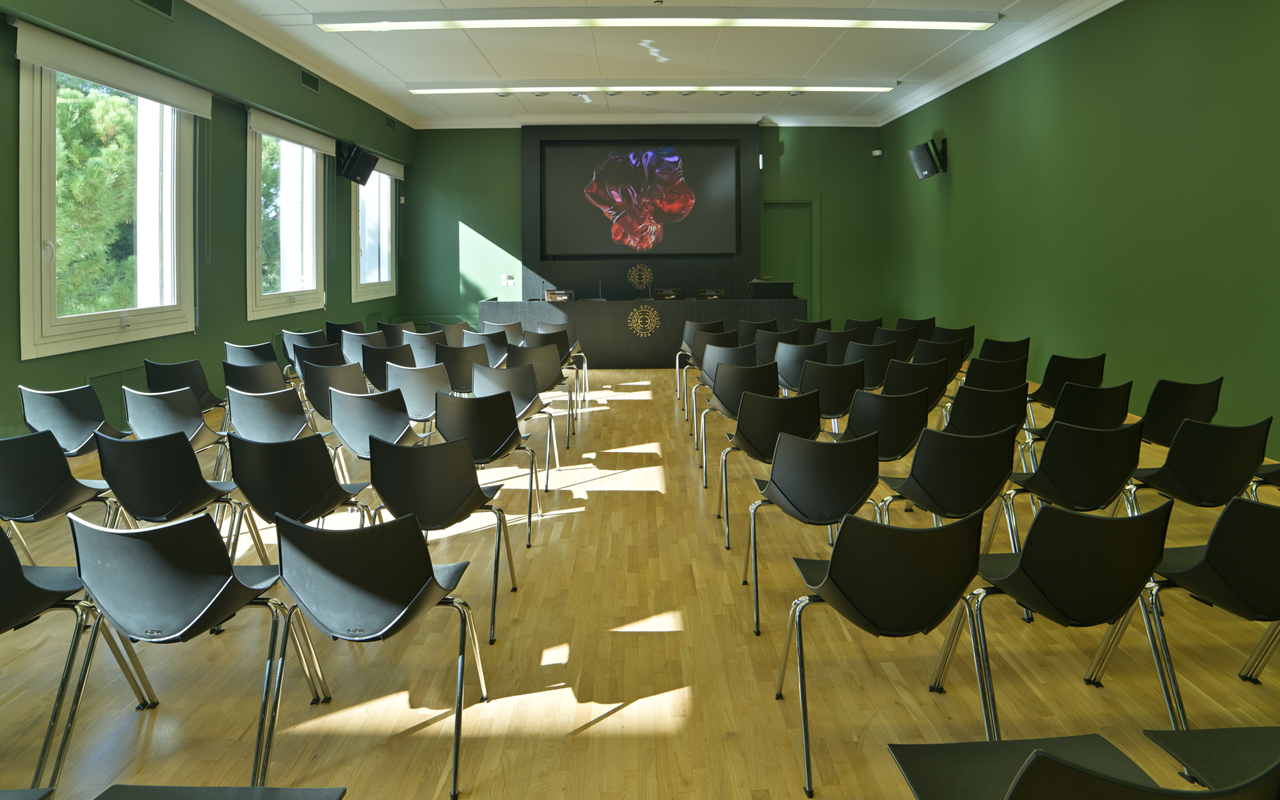c
Conference hall
A multipurpose hall that is ideal for scientific lectures and business meetings
The Eugenides Foundation Conference Hall covers a total area of 120 m2 with natural light, full audio-visual equipment with a new modern Led wall.

Its space is perfect for professional and scientific meetings, held either autonomously or in conjunction with the amphitheatre, since it is equipped with a two-way image and sound communication system linking the two spaces.
The hall can be configured in a variety of ways to meet the needs of each type of event. It has a maximum capacity of 120 people in ‘amphitheatre’ configuration, featuring a podium and a panel seating up to 4 people.
Conference Hall Capacity
‘Amphitheatre’ configuration
120 seats
‘Classroom’ configuration
60 seats
"U shape" configuration
30 seats
Panel
4 seats
‘Amphitheatre’ configuration 120 seats
‘Classroom’ configuration 60 seats
| Conference Hall Dimensions |
Led wall Dimensions |
Seating Capacity |
Configuration |
|
15.8 x 7.6 m= 120 m² Height: 3.50 m |
Height: 1.70 m |
120 seats 60 seats 30 seats Panel with 4 seats |
   |
Conference Hall Equipment
Led wall
1,70 x 3,00 (5.10 m2)
Panel
For 4 people, with 2 microphones and 1 monitor
Podium
Microphone and monitor, pointer for presentations
Microphones
2 wireless microphones for Q&A
Interpreters’ cabins
n/a
Projector, audio and video console
Provided together with technical support
Lighting
Natural and artificial light
Presentation reception (slide reception)
Located inside the hall and operated by the Eugenides Foundation staff
Floor Plan
Conference hall
c















